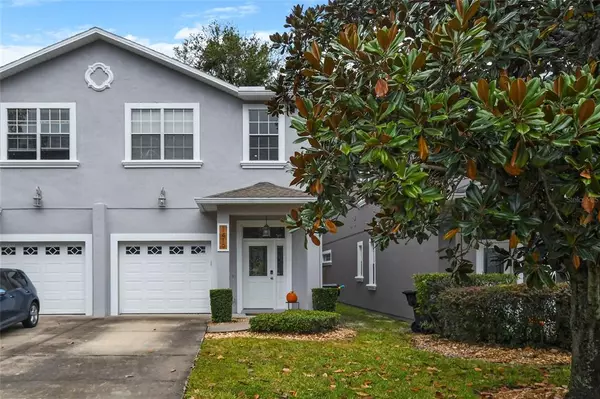For more information regarding the value of a property, please contact us for a free consultation.
1419 LAKE HIGHLAND DR Orlando, FL 32803
Want to know what your home might be worth? Contact us for a FREE valuation!

Our team is ready to help you sell your home for the highest possible price ASAP
Key Details
Sold Price $470,000
Property Type Townhouse
Sub Type Townhouse
Listing Status Sold
Purchase Type For Sale
Square Footage 1,816 sqft
Price per Sqft $258
Subdivision Mt Vernon Heights Add 01
MLS Listing ID O5988821
Sold Date 01/07/22
Bedrooms 3
Full Baths 2
Half Baths 1
Construction Status No Contingency
HOA Fees $90/mo
HOA Y/N Yes
Originating Board Stellar MLS
Year Built 2006
Annual Tax Amount $4,585
Lot Size 3,484 Sqft
Acres 0.08
Property Description
Welcome to your new beautiful home located in the heart of Colonial Town North, also known as Mills 50. Only ten minutes or less from Downtown, College Park, Winter Park, shopping, and countless restaurants. This rare find is a 3 bedroom, 2.5 bathroom townhouse that has been well maintained and renovated with a brand new AC unit from 2021, fresh exterior paint from 2021, and upgraded appliances from 2019. The spacious living room/dining room combo provides the perfect space for entertainment with friends and family. The granite countertops with bar seating in your elegant open kitchen with stunning white cabinets offer a unique luxury sensation. Escape to your oversize private backyard/patio with upgraded extended luxury pavers for an outdoor living experience that you cannot easily find in such a prime area. Located on the second floor, you'll find your two guest bedrooms, master, and laundry. Your generously sized guest rooms have direct access to a private balcony overlooking your private backyard, with both rooms featuring walk-in closets. Lastly, your master ensuite features dual sinks, a stand-up shower, a relaxing garden tub, and a walk-in closet. This property offers everything you want in a home, conveniently located in a vibrant community with plenty to do within walking distance from your doorstep. This gem checks all the boxes for your next dream home or investment property. Schedule your showing now!
Location
State FL
County Orange
Community Mt Vernon Heights Add 01
Zoning R-2A/T/SP
Interior
Interior Features Crown Molding, Master Bedroom Upstairs, Thermostat, Walk-In Closet(s)
Heating Central
Cooling Central Air
Flooring Carpet, Tile, Wood
Fireplace false
Appliance Convection Oven, Cooktop, Dishwasher, Dryer, Freezer, Microwave, Refrigerator
Laundry Laundry Closet, Upper Level
Exterior
Exterior Feature Balcony, Irrigation System
Parking Features Curb Parking, Driveway, On Street
Garage Spaces 1.0
Fence Fenced, Wood
Community Features None
Utilities Available Electricity Available, Water Available
Roof Type Shingle
Attached Garage false
Garage true
Private Pool No
Building
Story 2
Entry Level Two
Foundation Slab
Lot Size Range 0 to less than 1/4
Sewer Public Sewer
Water Public
Structure Type Block, Wood Frame
New Construction false
Construction Status No Contingency
Schools
Elementary Schools Fern Creek Elem
Middle Schools Howard Middle
High Schools Edgewater High
Others
Pets Allowed Yes
HOA Fee Include Maintenance Structure, Maintenance Grounds
Senior Community No
Ownership Fee Simple
Monthly Total Fees $90
Acceptable Financing Cash, Conventional
Membership Fee Required Required
Listing Terms Cash, Conventional
Special Listing Condition None
Read Less

© 2024 My Florida Regional MLS DBA Stellar MLS. All Rights Reserved.
Bought with EXP REALTY LLC
GET MORE INFORMATION



